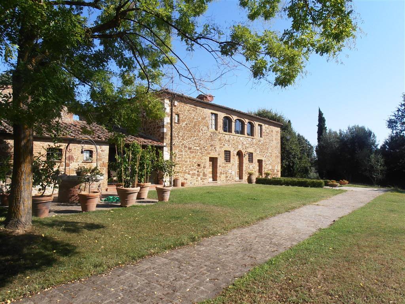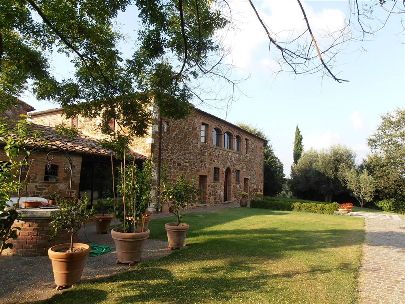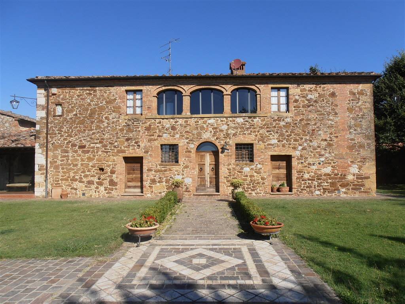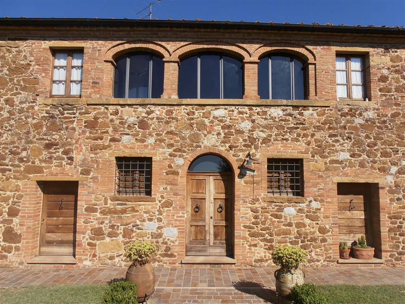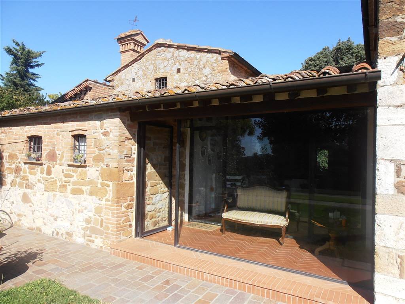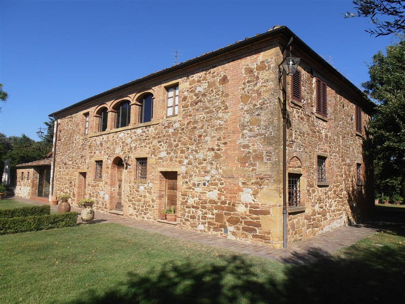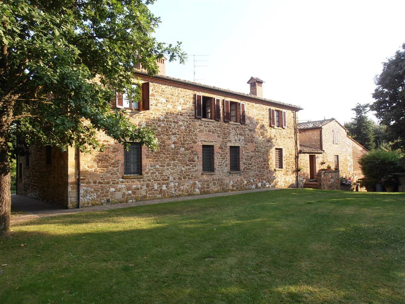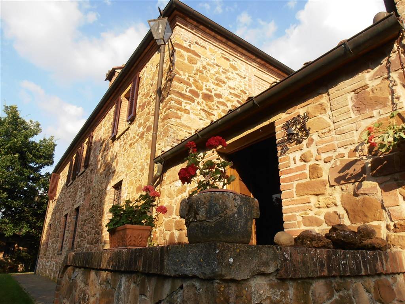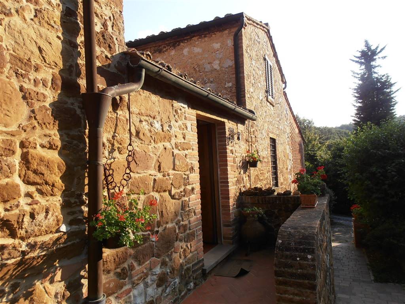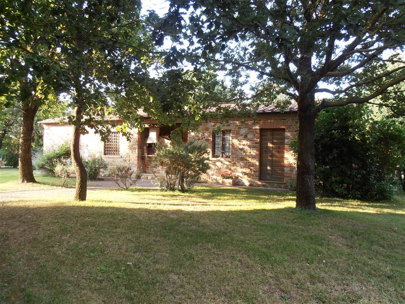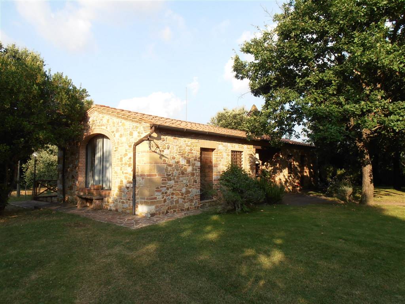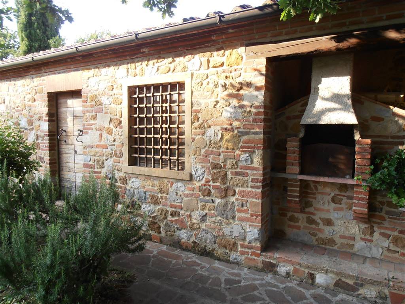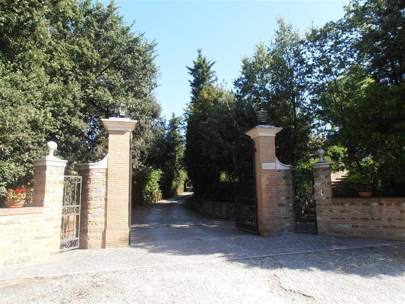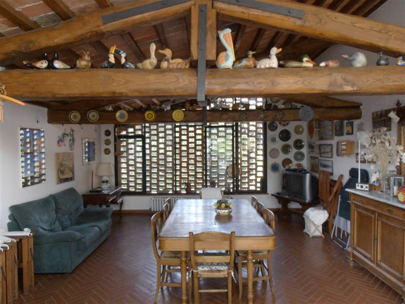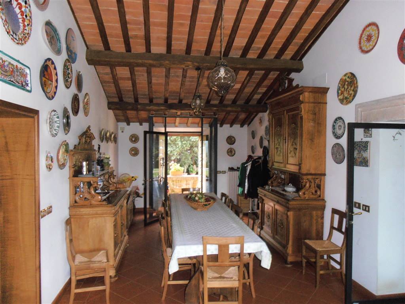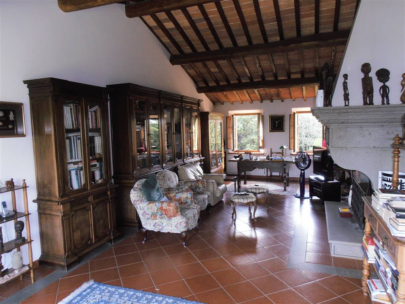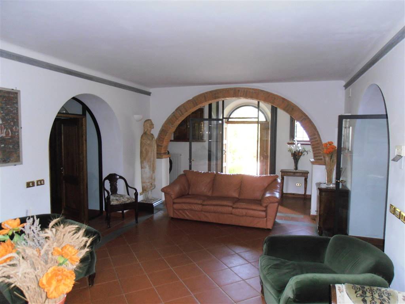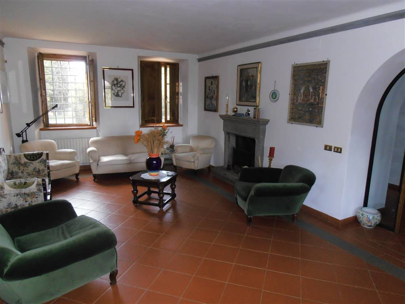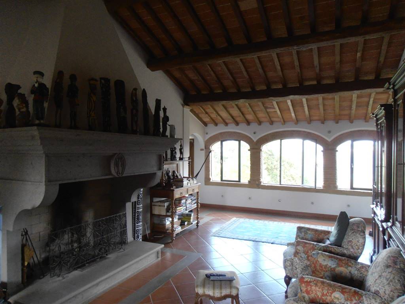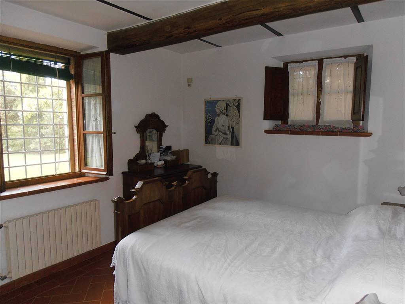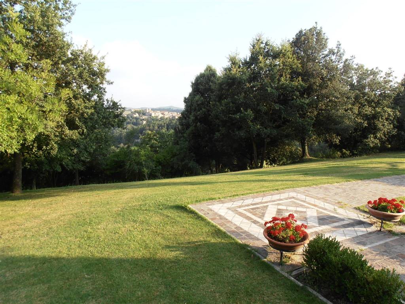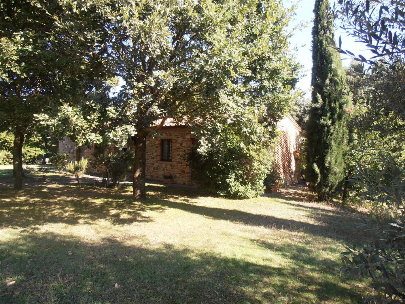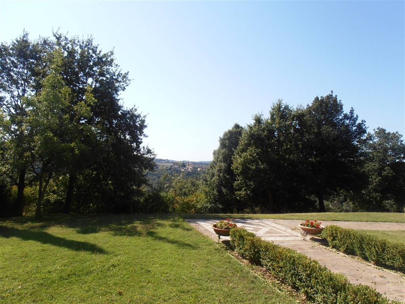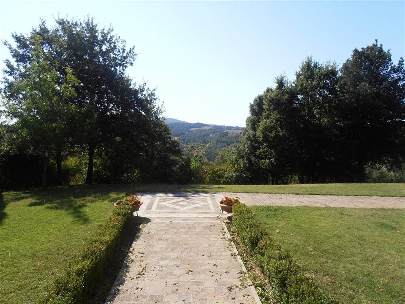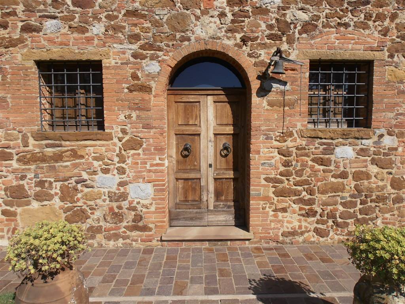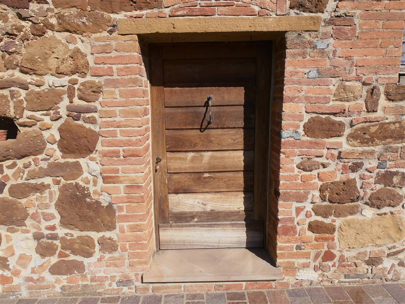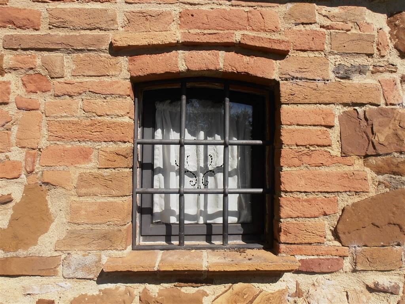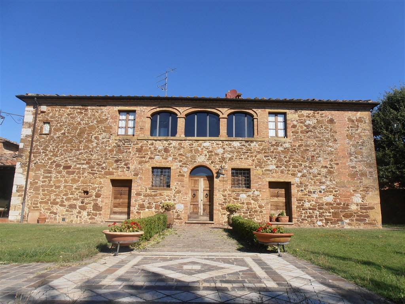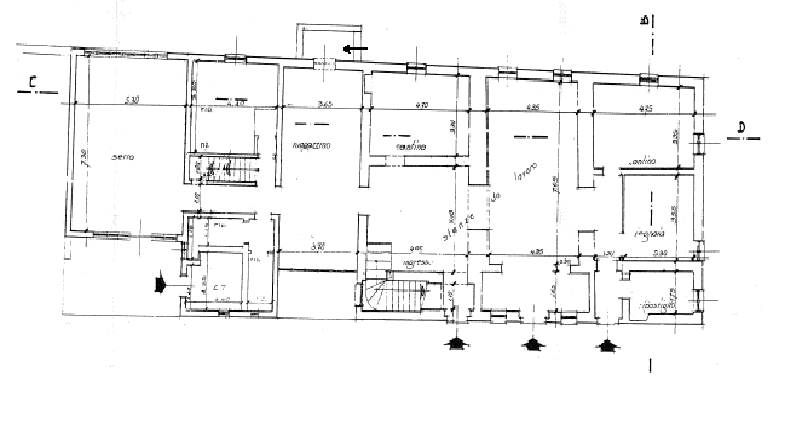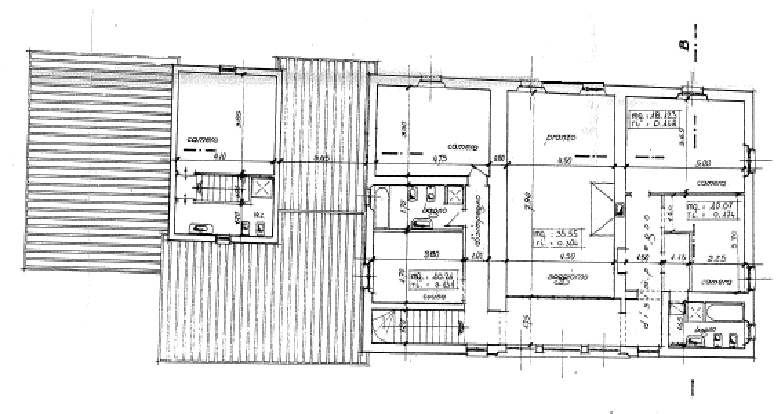Ref: 1884986
TREQUANDA
SIENA
The majestic wrought iron gate, an icon of nobility, welcomes, fascinates and subjugates those who pass through it, accompanying people inside the property.
Once through the hedge of trees, in a clearing, stands the farmhouse dating back to 1300, excellently renovated, maintaining its external appearance unchanged with the construction particularities that are typical of the Tuscan culture of the time revised in a current key.
Externally you can see the construction evidence, with jambs made of large local stones, architraves in pietra serena and, to complete, excellent stone and brick walls.
Internally, the original aspects have been maintained, integrated with solutions aimed at giving an elegant and comfortable appearance to daily life.
The floors are in terracotta. The ceilings have beams, rafters and bricks.
The external environment is very well cared for, with tall trees, plants and flowers, all well harmonized.
There is an outbuilding, currently used as a storage room but easily transformable into a small house in its own right.
At the back there are outbuildings used as a shelter for horses and a private riding area.
The garden is very well cared for and develops around the main house and the annex. The rest of the courtyard is used as access paths and parking for cars and vehicles.
There is no swimming pool but you can make it according to your needs.
The forest surrounds the buildings.
Once through the hedge of trees, in a clearing, stands the farmhouse dating back to 1300, excellently renovated, maintaining its external appearance unchanged with the construction particularities that are typical of the Tuscan culture of the time revised in a current key.
Externally you can see the construction evidence, with jambs made of large local stones, architraves in pietra serena and, to complete, excellent stone and brick walls.
Internally, the original aspects have been maintained, integrated with solutions aimed at giving an elegant and comfortable appearance to daily life.
The floors are in terracotta. The ceilings have beams, rafters and bricks.
The external environment is very well cared for, with tall trees, plants and flowers, all well harmonized.
There is an outbuilding, currently used as a storage room but easily transformable into a small house in its own right.
At the back there are outbuildings used as a shelter for horses and a private riding area.
The garden is very well cared for and develops around the main house and the annex. The rest of the courtyard is used as access paths and parking for cars and vehicles.
There is no swimming pool but you can make it according to your needs.
The forest surrounds the buildings.
This property is shared through AgestaMLS
Consistenze
| Description | Surface | Sup. comm. |
|---|---|---|
| Sup. Principale - floor ground | 480 Sq. mt. | 480 CSqm |
| Total | 480 CSqm |

